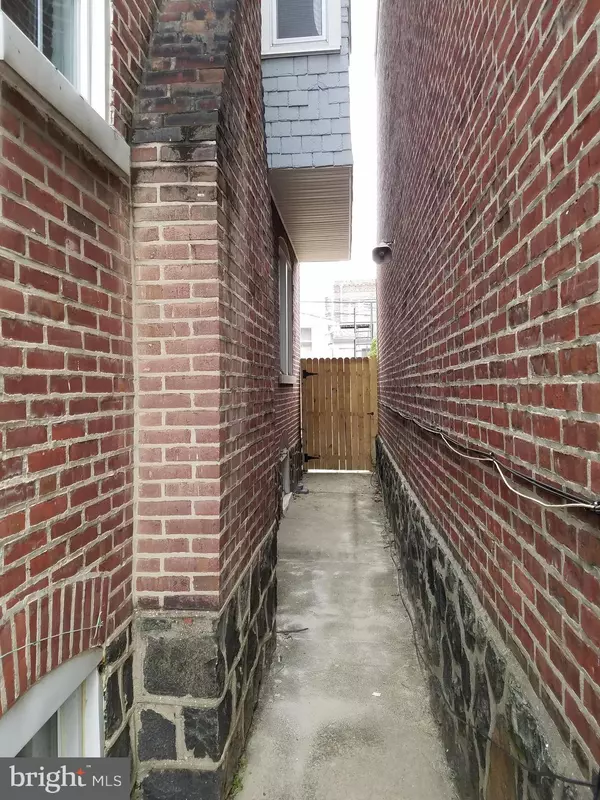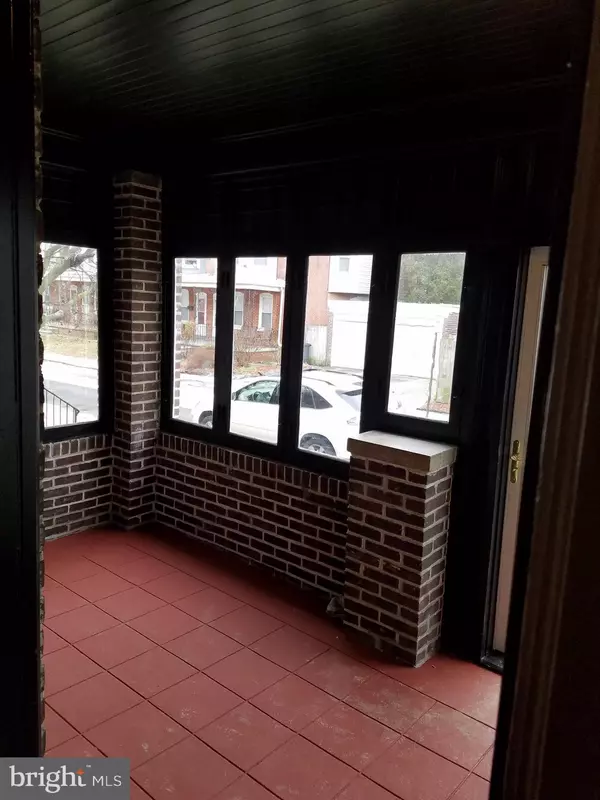$213,000
$213,000
For more information regarding the value of a property, please contact us for a free consultation.
525 MCCABE AVE Wilmington, DE 19802
3 Beds
3 Baths
1,275 SqFt
Key Details
Sold Price $213,000
Property Type Single Family Home
Sub Type Twin/Semi-Detached
Listing Status Sold
Purchase Type For Sale
Square Footage 1,275 sqft
Price per Sqft $167
Subdivision Wilm
MLS Listing ID DENC2032836
Sold Date 03/31/23
Style Contemporary
Bedrooms 3
Full Baths 1
Half Baths 2
HOA Y/N N
Abv Grd Liv Area 1,275
Originating Board BRIGHT
Year Built 1920
Annual Tax Amount $1,368
Tax Year 2022
Lot Size 1,742 Sqft
Acres 0.04
Lot Dimensions 23.70 x 68.00
Property Description
New Price! Welcome home, this property offers hardwood flooring, with upgraded kitchen and granite counters, a newly built breakfast bar, all new appliances with water softener system, a quaint private fenced in backyard with paved patio, the beautiful enclosed porch offers heat for all around enjoyment, this is a one in a million home, close to major highways, 10 minute away from the river front and shopping malls. basement ready to be finished with half a bath already installed, plenty of features, too many to list, schedule your tour today you will not be sorry
Location
State DE
County New Castle
Area Wilmington (30906)
Zoning 26R-3
Rooms
Other Rooms Living Room, Dining Room, Kitchen, Breakfast Room, Screened Porch
Basement Combination
Interior
Interior Features Attic, Breakfast Area, Carpet, Ceiling Fan(s), Combination Dining/Living, Kitchen - Eat-In, Recessed Lighting, Upgraded Countertops, Water Treat System, Window Treatments, Wood Floors
Hot Water Natural Gas
Heating Radiator
Cooling Window Unit(s)
Flooring Hardwood, Tile/Brick, Carpet
Fireplaces Number 1
Equipment Dishwasher, Disposal, Microwave, Oven/Range - Gas, Washer/Dryer Hookups Only, Water Heater
Window Features Screens
Appliance Dishwasher, Disposal, Microwave, Oven/Range - Gas, Washer/Dryer Hookups Only, Water Heater
Heat Source Natural Gas
Exterior
Exterior Feature Patio(s), Balcony, Porch(es)
Fence Wood
Utilities Available Cable TV, Electric Available, Natural Gas Available
Waterfront N
Water Access N
View Street
Roof Type Slate,Copper,Flat,Shingle
Accessibility 2+ Access Exits
Porch Patio(s), Balcony, Porch(es)
Parking Type On Street
Garage N
Building
Story 2
Foundation Concrete Perimeter
Sewer Public Sewer
Water Public
Architectural Style Contemporary
Level or Stories 2
Additional Building Above Grade
Structure Type Dry Wall,Plaster Walls
New Construction N
Schools
High Schools Dupont
School District Red Clay Consolidated
Others
Senior Community No
Tax ID 26-015.30-084
Ownership Fee Simple
SqFt Source Assessor
Acceptable Financing FHA 203(b), FHA 203(k), VA, Conventional
Horse Property N
Listing Terms FHA 203(b), FHA 203(k), VA, Conventional
Financing FHA 203(b),FHA 203(k),VA,Conventional
Special Listing Condition Standard
Read Less
Want to know what your home might be worth? Contact us for a FREE valuation!

Our team is ready to help you sell your home for the highest possible price ASAP

Bought with Cheyney Treherne • Madison Real Estate Inc. DBA MRE Residential Inc.






